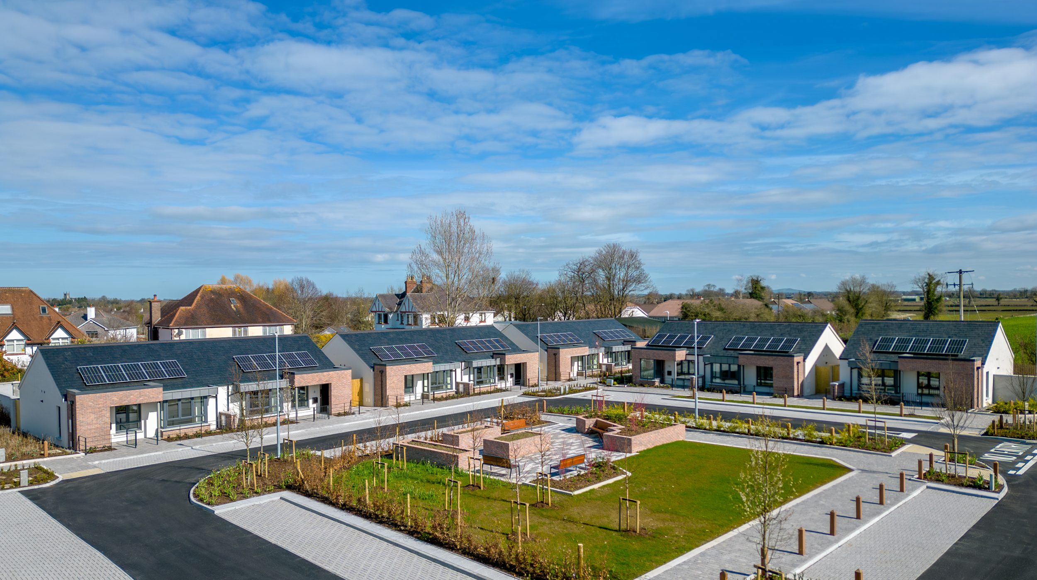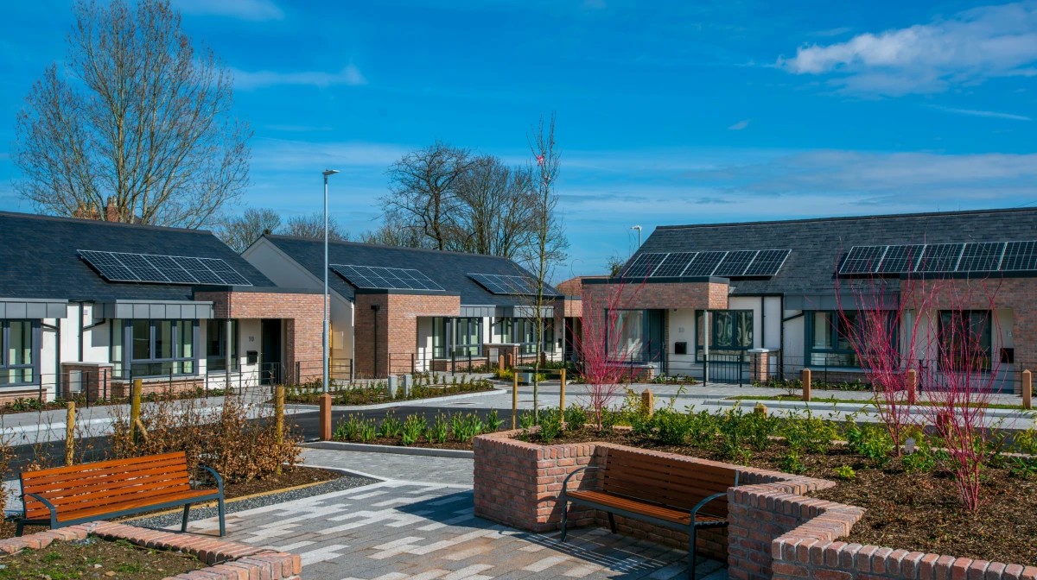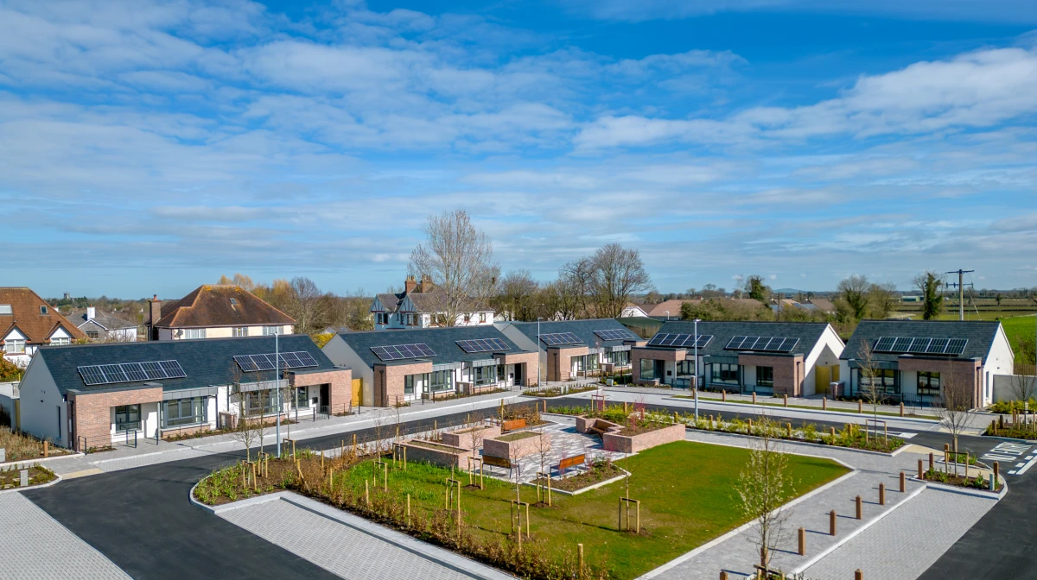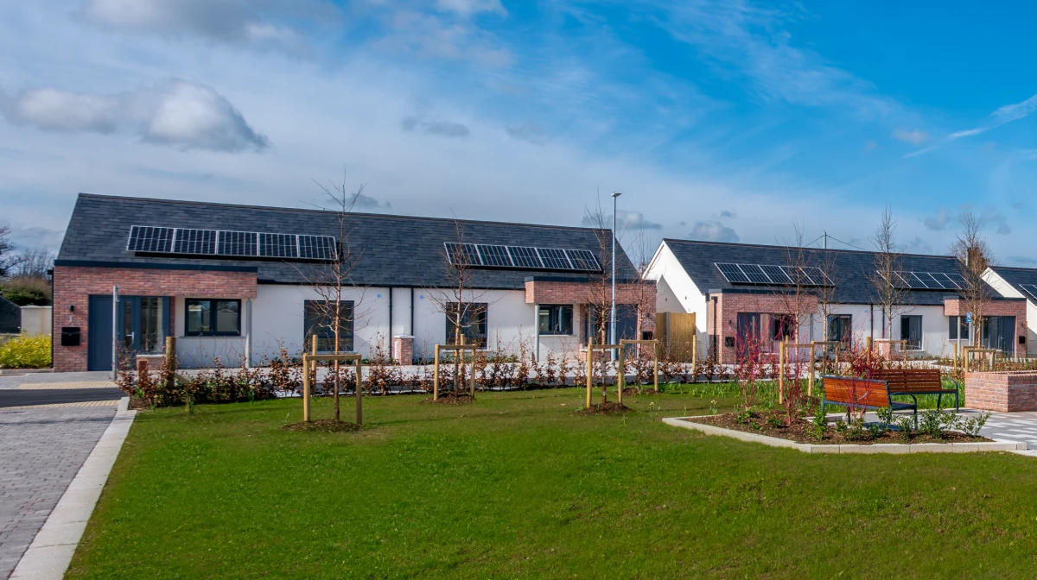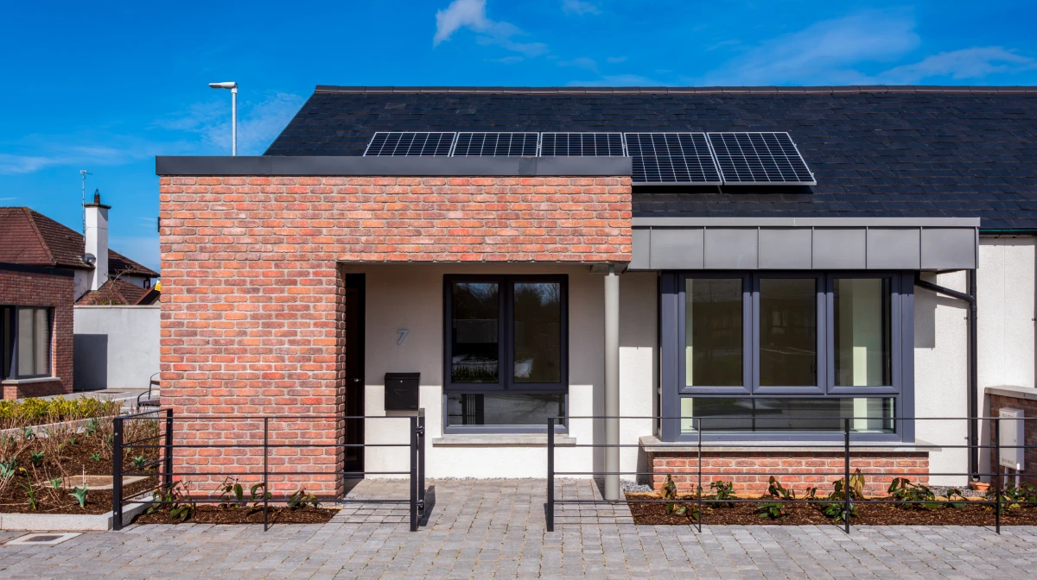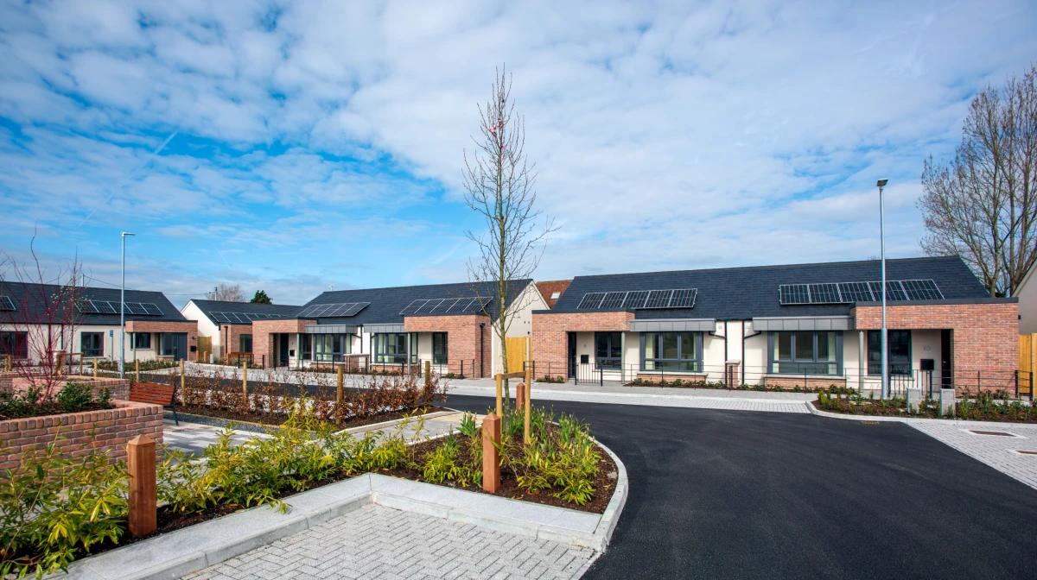Ashfield Clonminch, Tullamore, Co. Offaly
Ashfield Clonminch is a purpose built, well proportioned, modern development of 19 single storey homes which seeks to re-imagine the traditional concept of age friendly (over 55) living.
-
19 single storey purpose built houses for the elderly
-
Oaklee led design and build delivery, under a Capital Works contract
-
CAS funded
A combination of sleek modern architecture and generous outdoor communal space - which seeks to stimulate resident interaction, while the use of high quality, sustainable building materials make this a low maintenance, aspirational location for mature residents who wish to maintain a sense of independence and dignity in a community setting.
The mixture and variation of house types - 10 x 2 bed single storey homes, 4 x 2 bed fully accessible single storey homes, and 5 x 1 bedroom single storey homes, ensures equity of representation, and that each home remains flexible enough to respond to the changing needs of respective residents, making them truly a home for life.
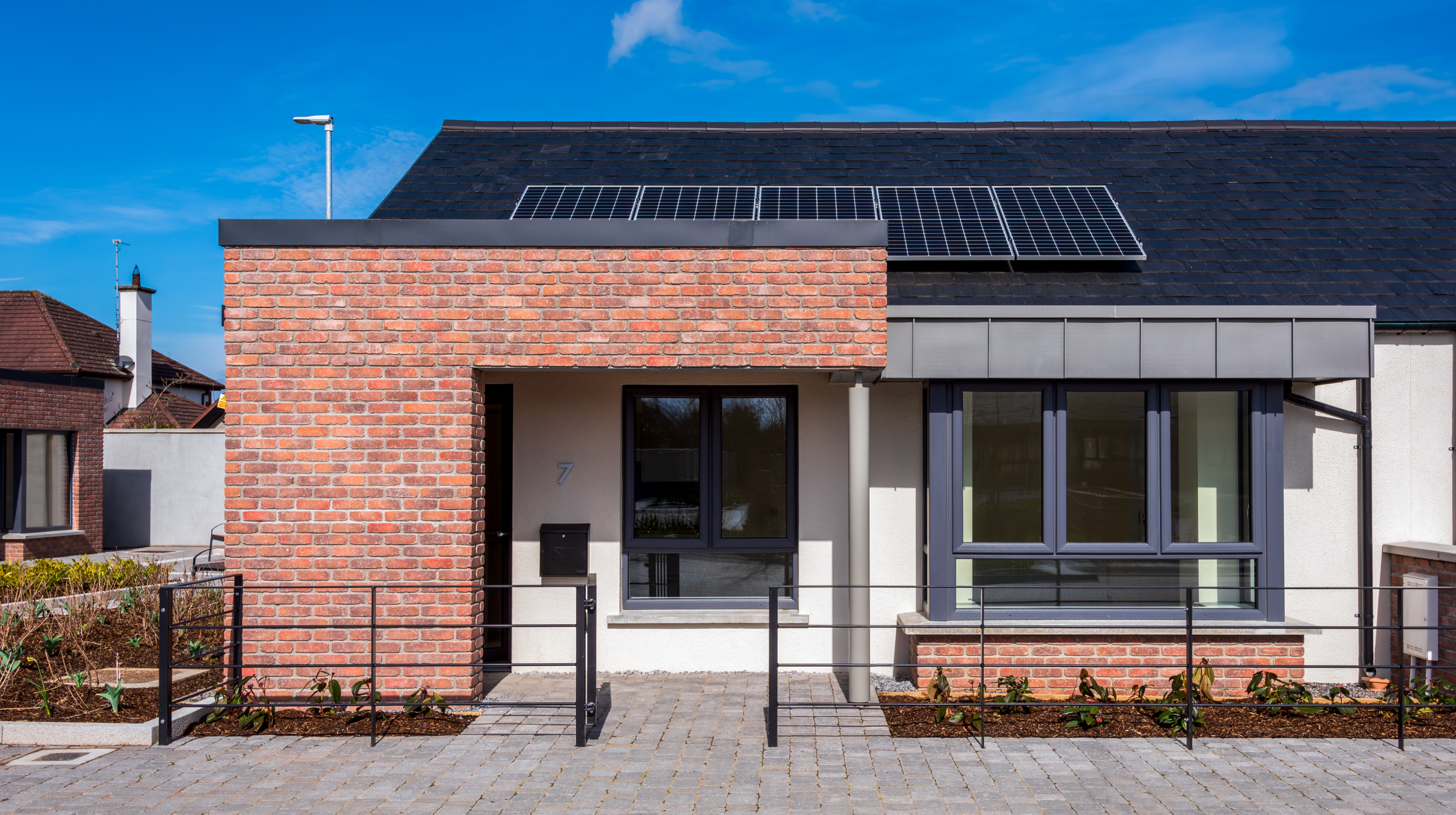

Image Gallery
Design Features
Each of the individual house types in this development are designed to collectively offer a unified identity to the scheme as a whole. A common theme of a brick finish to the front entrance door locations along with an entrance canopy runs through each of the house types but with subtle variances of type.
Learn More
The central green space provides an overall focal point for the development as will the individual front gardens designed as a buffer between the public footpath and the dwelling itself and encourages interaction with immediate neighbours. In addition, the retention of the existing hedgerows and trees to the site boundaries maximise the value of the existing ecological features.
Download Form
Efficient design and site maximisation have enabled a respectable density of 25 units per hectare.
The single storey layout however ensures this remains both non imposing and respectful to the surrounding environment.
Pay Now
The blend of a modern light coloured render facade contrasted with a more traditional redbrick element at the entrance - replicated across the site, both a nod to the traditional vernacular and look toward the modern, comfortable, and efficient future offered by this style of home.
Pay Now
The one-way system around the abundant communal green space ensures that no opportunity for interaction is missed.
Pay now
A mixture of dwelling sizes/accessibility and attention to design has ensured that specific needs such as are required for moderate/age associated mobility can be accommodated into the future, ensuring that familial ties can be maintained and indeed further enhanced through the shared use of the tastefully planted common garden space and associated seating areas.
Pay Now
All of the houses are designed to exceed current development guidance in terms of room and accommodation area, and the accessible units are designed in line with best-practice for accessibility and functionality for persons with limited mobility or varying degrees of impairment.
Partners
Support



Design & Construction



