Case Studies
Oaklee’s ultimate aim is to provide a professional and
responsive service to our customers in a manner that
reflects our mission, vision and corporate values. Below
is a list of case studies which showcase this.

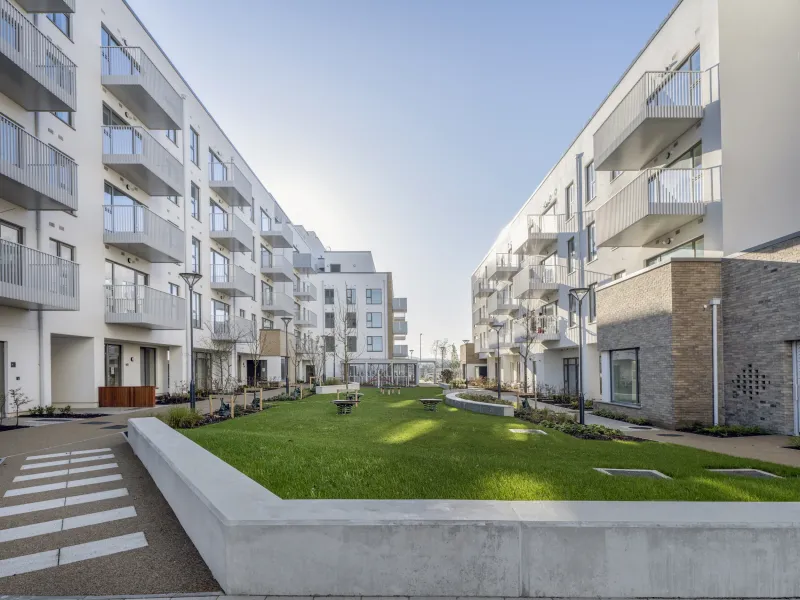
The Sidings, Adamstown
154 Cost Rental and 30 social units
Delivered in partnership with Evara Ireland and South Dublin County Council
CALF, CREL, HFA and privately funded
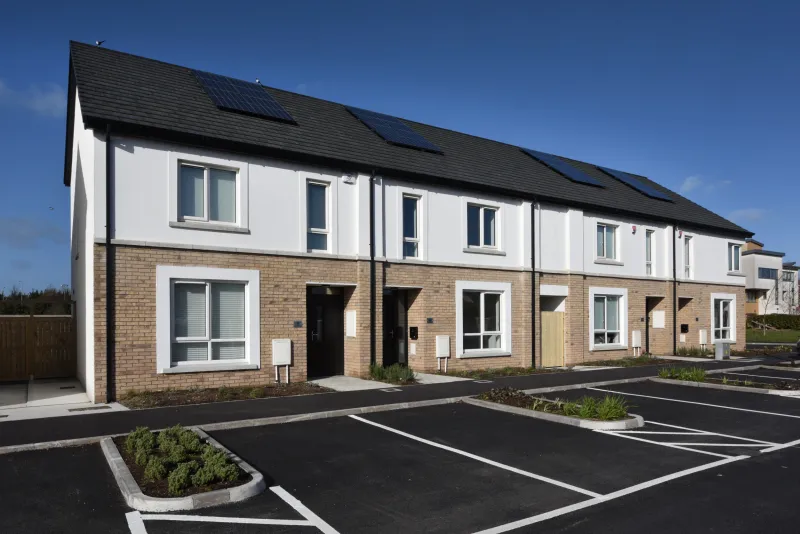
Cloverhill Lodge, Co. Dublin
40 No. two- and three-bedroom: semi-detached and terraced
CALF and HFA funded
Delivered in partnership with South Dublin County Council
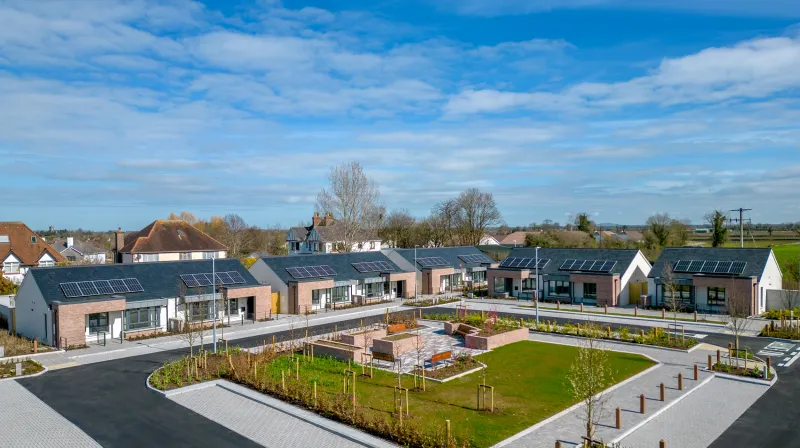
Ashfield Clonminch, Tullamore, Co. Offaly
19 single storey purpose built houses for older people
Oaklee led design and build delivery, under a Capital Works contract
CAS funded
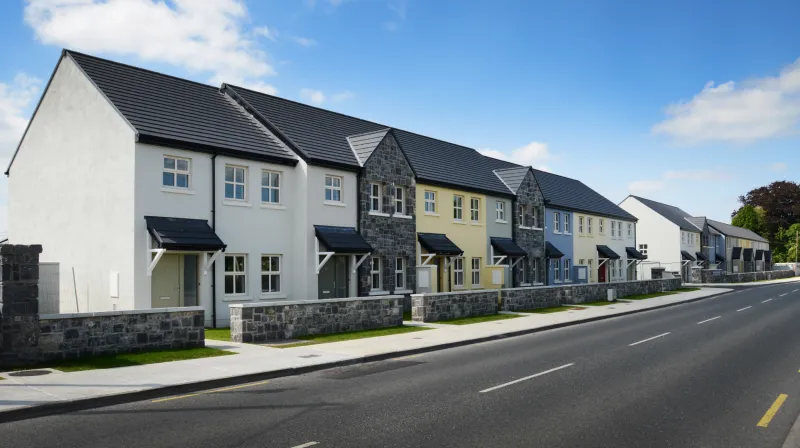
Baltrasna Park, Athlone Road, Moate, Co. Westmeath
14 Units for general social housing needs
Developer Lead delivery under the Turnkey Contract
CALF/HFA
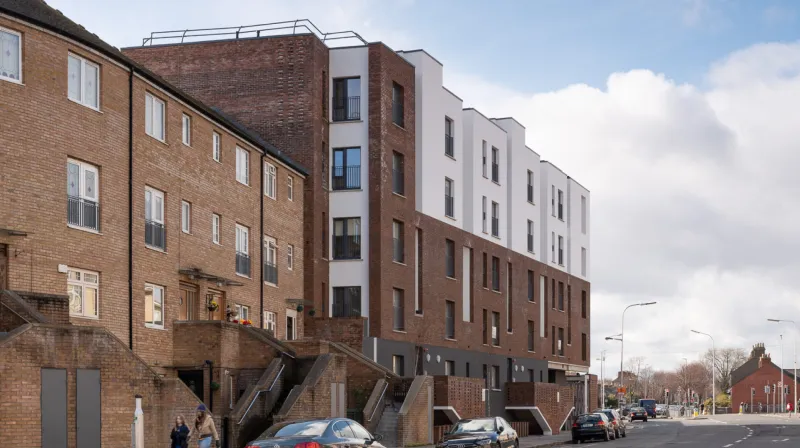
Kathleen Clarke Place, Poplar Row, Dublin 3
29 Unit Older Person’s Scheme
Oaklee led construction
CALF/HFA
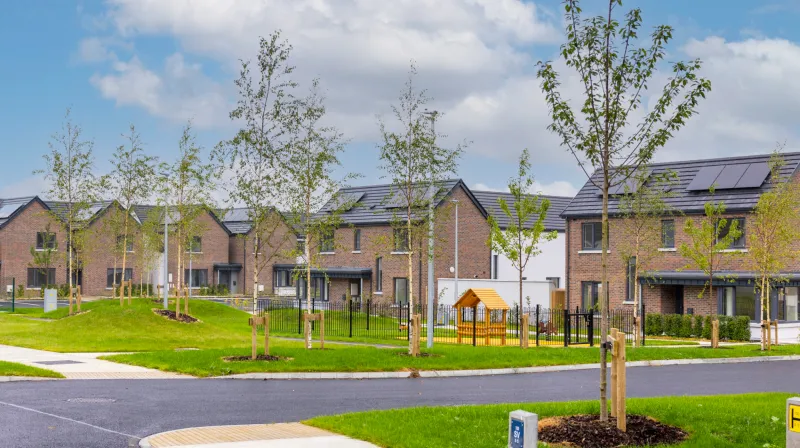
Kearney's Drive, Co Offaly
A mix of 41 single storey 1 and 2 beds, storey 2, 3 and 4 beds, that caters or large and small families, single eople and couples.
All houses are A rated and were built in conjunction with the local authority, Offaly County Council.
Close to established amenaties such as schools, sports grounds and facilities, hospital, and shops.
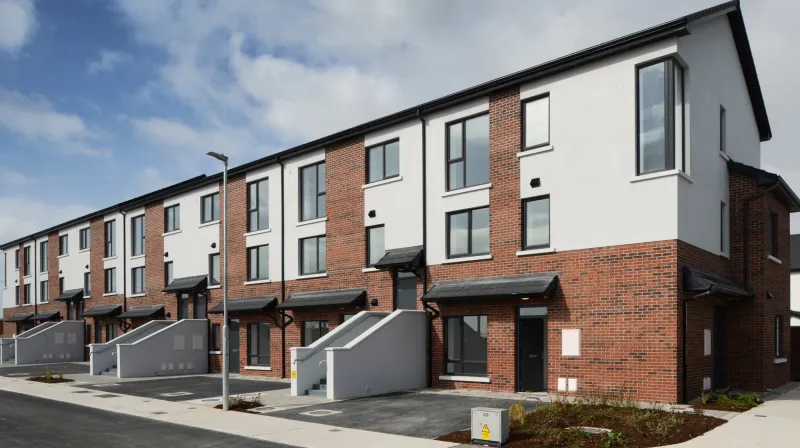
Project Acorn, Various Locations
The first private finance Special Purpose Vehicle created by an AHB
163 existing units refurbished and acquired through the Housing Agency Aquisition programme
54 turnkey acquisitions from private developers